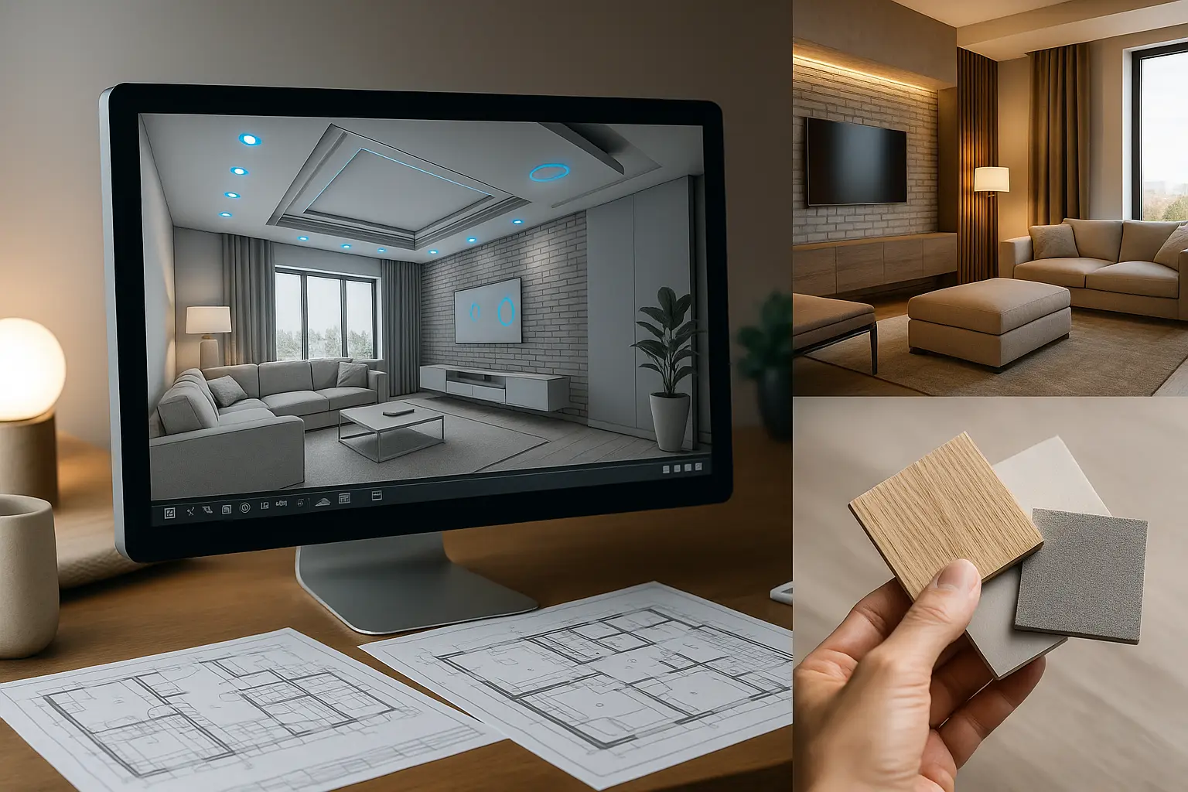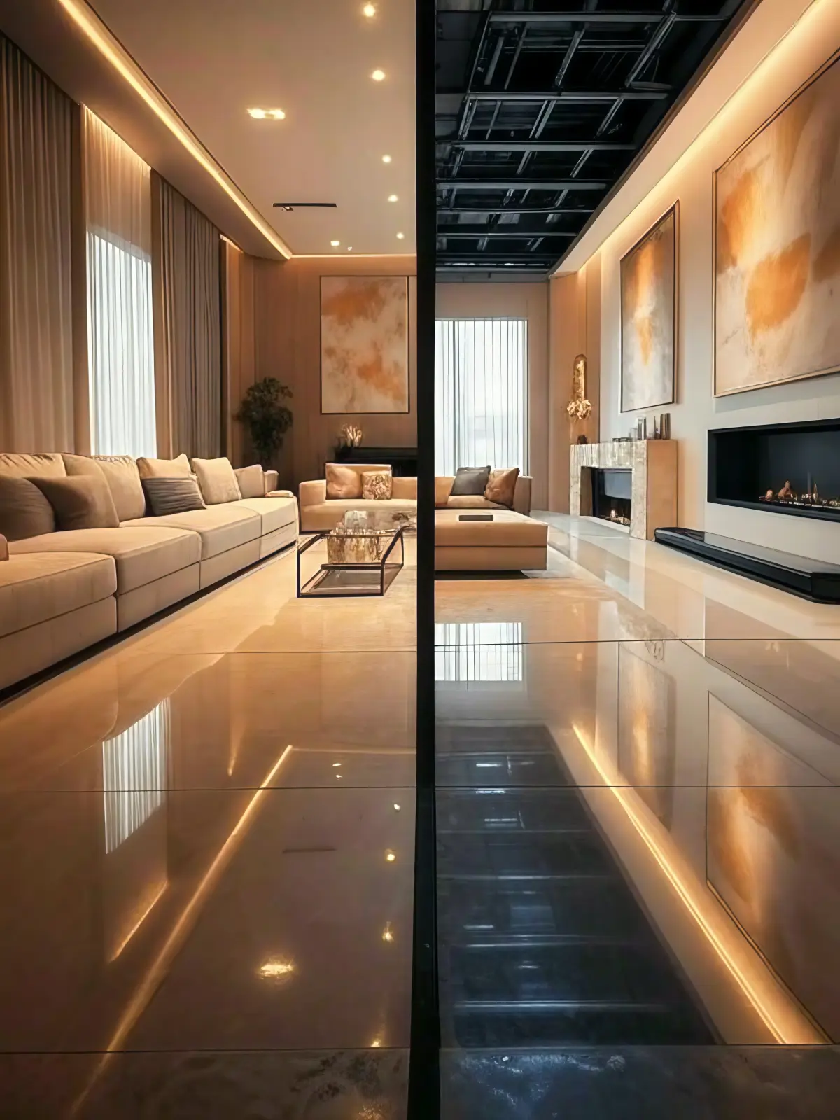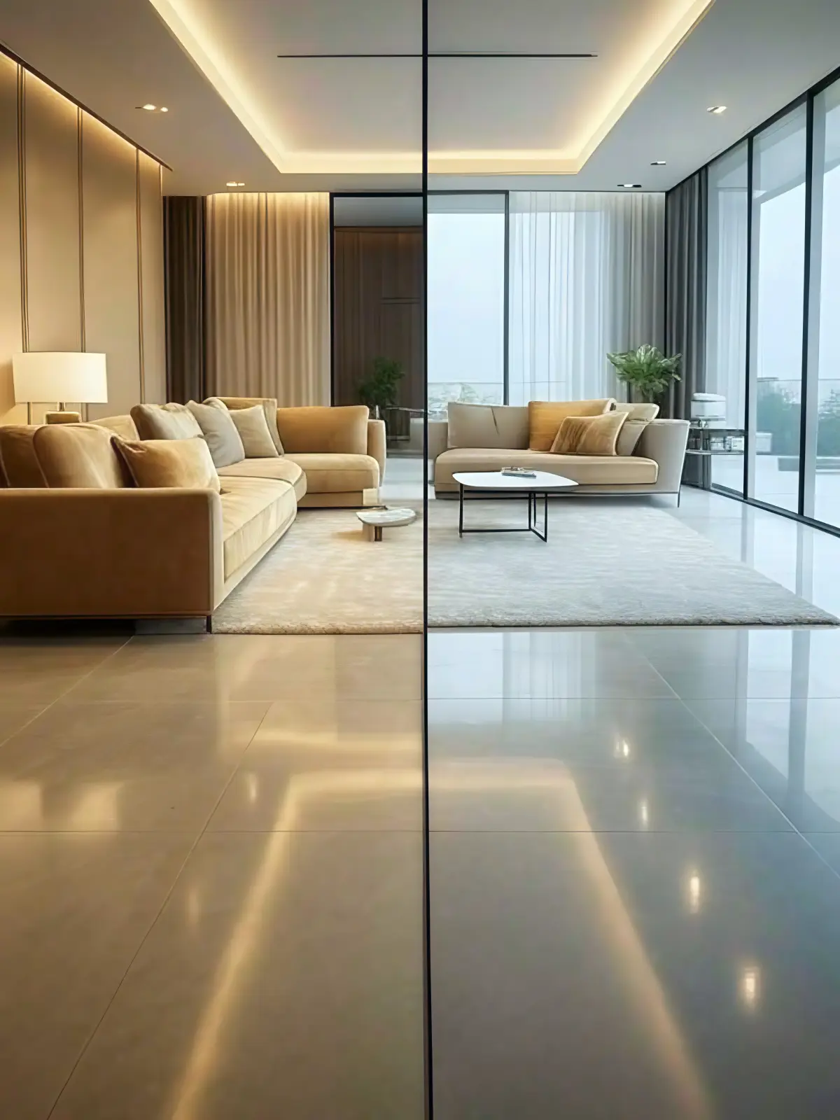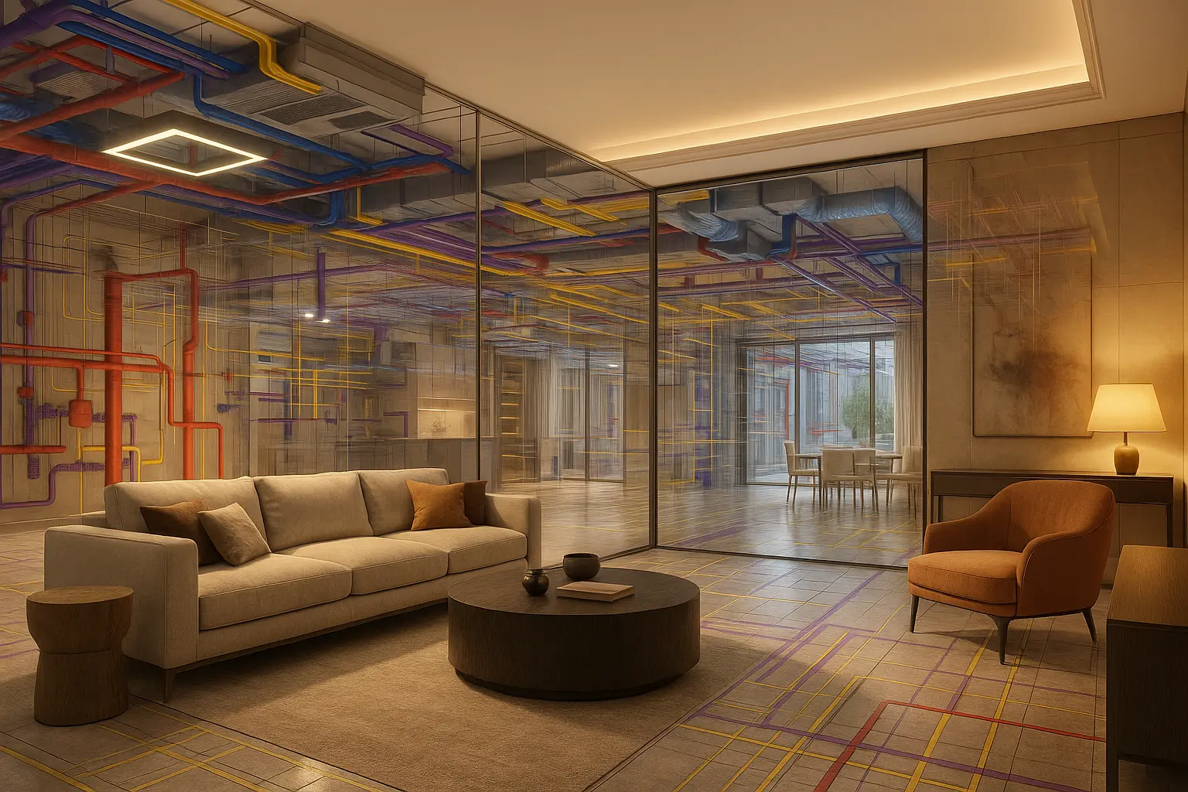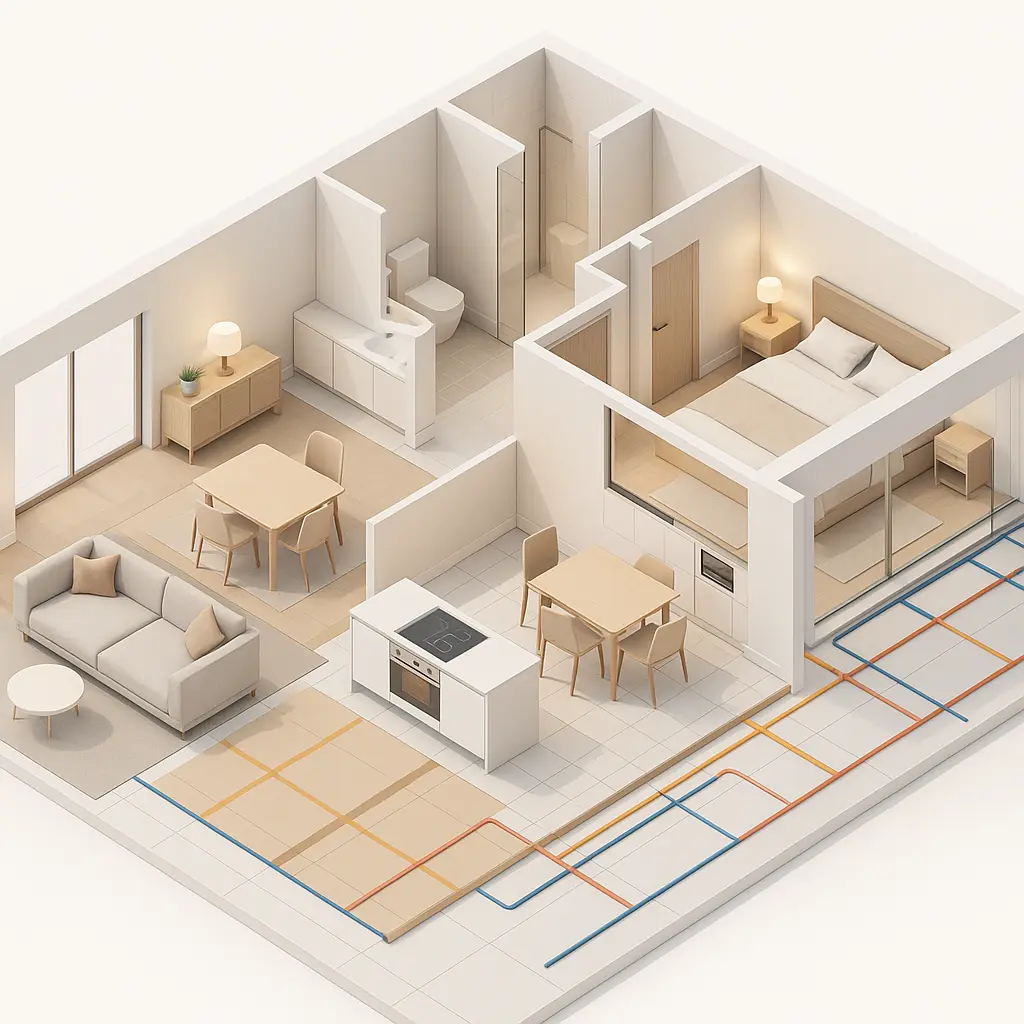Interior Design Reinvented with BIM Precision
At BIMARQ, we blend artistic creativity with technical accuracy by leveraging Building Information Modeling (BIM) in interior design. Our approach ensures seamless coordination between design intent and execution, delivering visually stunning and functionally efficient spaces.
Workflow :
3D interior layout modeling using BIM tools
Integration of lighting, materials, and furnishings
Real-time design visualization and client review
Clash-free coordination with architectural and MEP systems
High-detail documentation for smooth execution
Key Benefits :
Enhanced spatial planning and functionality
Accurate material and lighting simulation
Faster decision-making with real-time visualization
Reduced change orders and miscommunication
Better alignment with project schedules and budgets
Transform your interior spaces with BIM intelligence. Contact us to bring your vision to life with precision.

