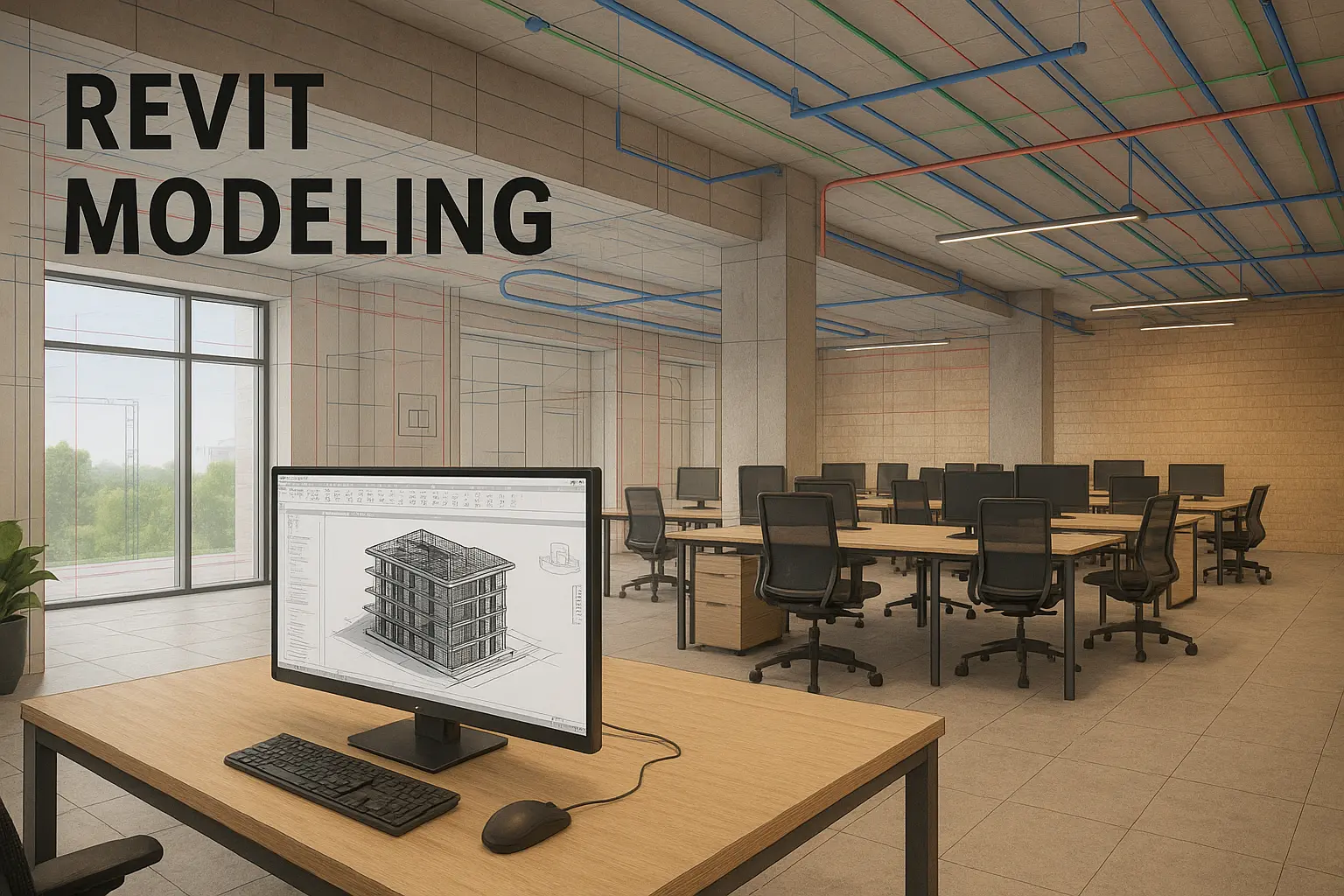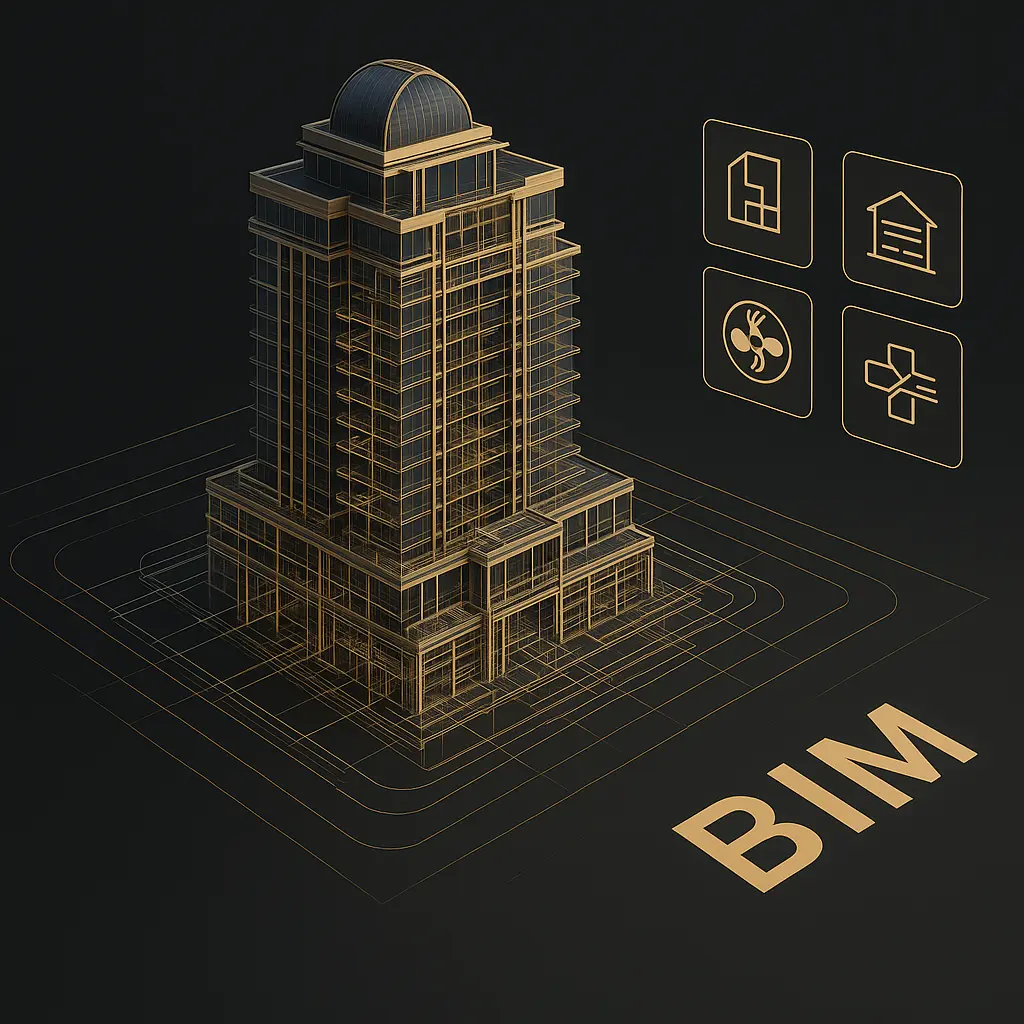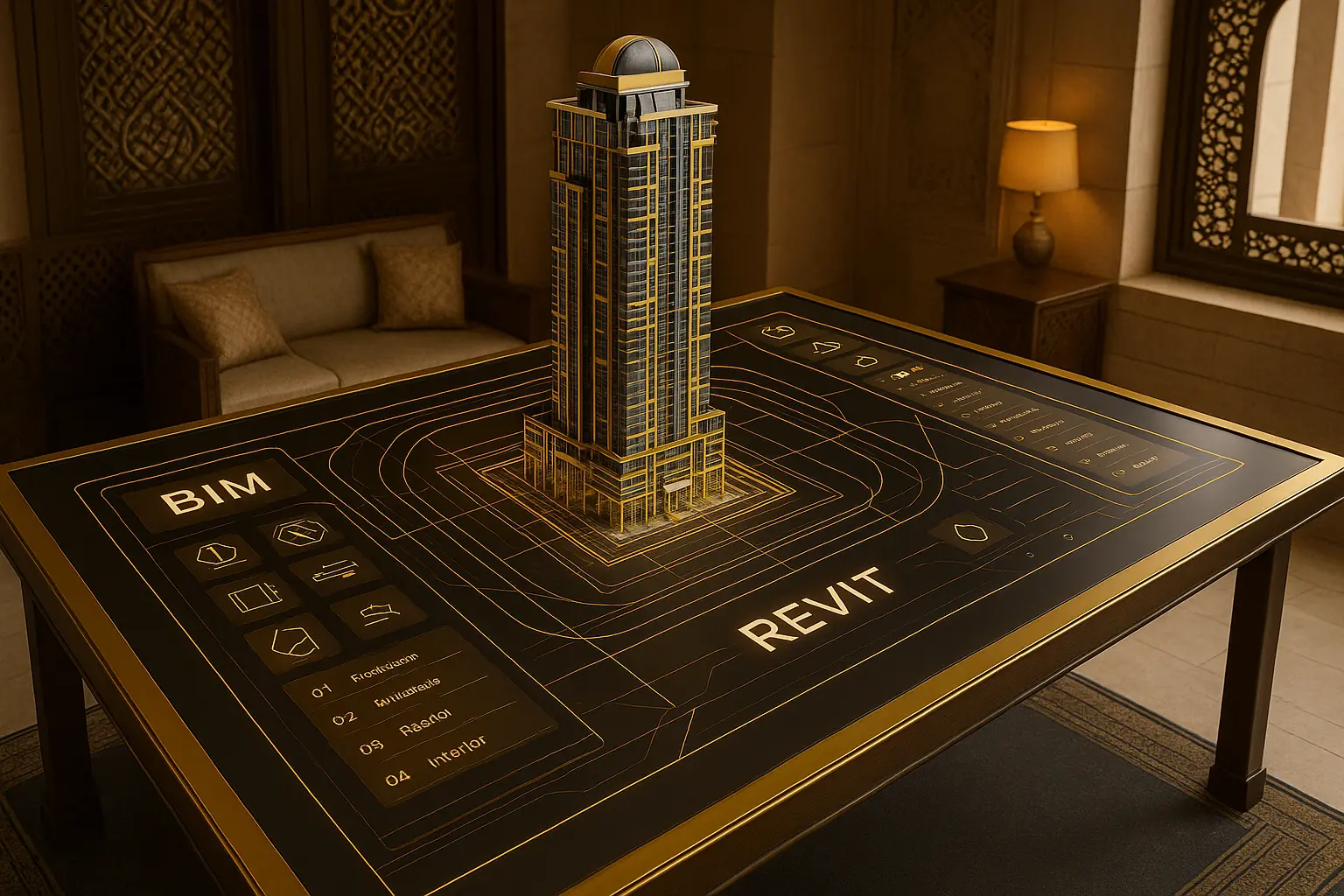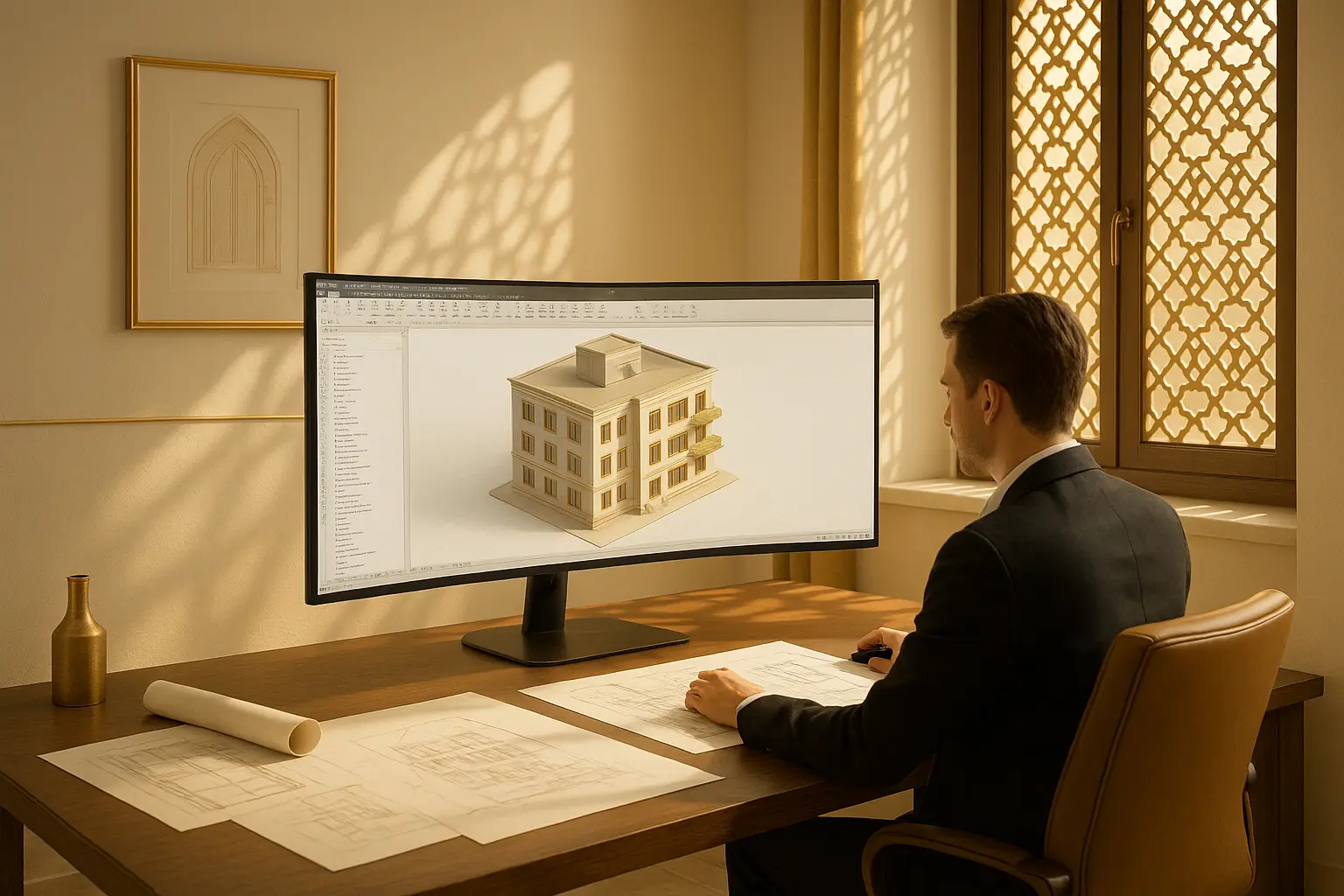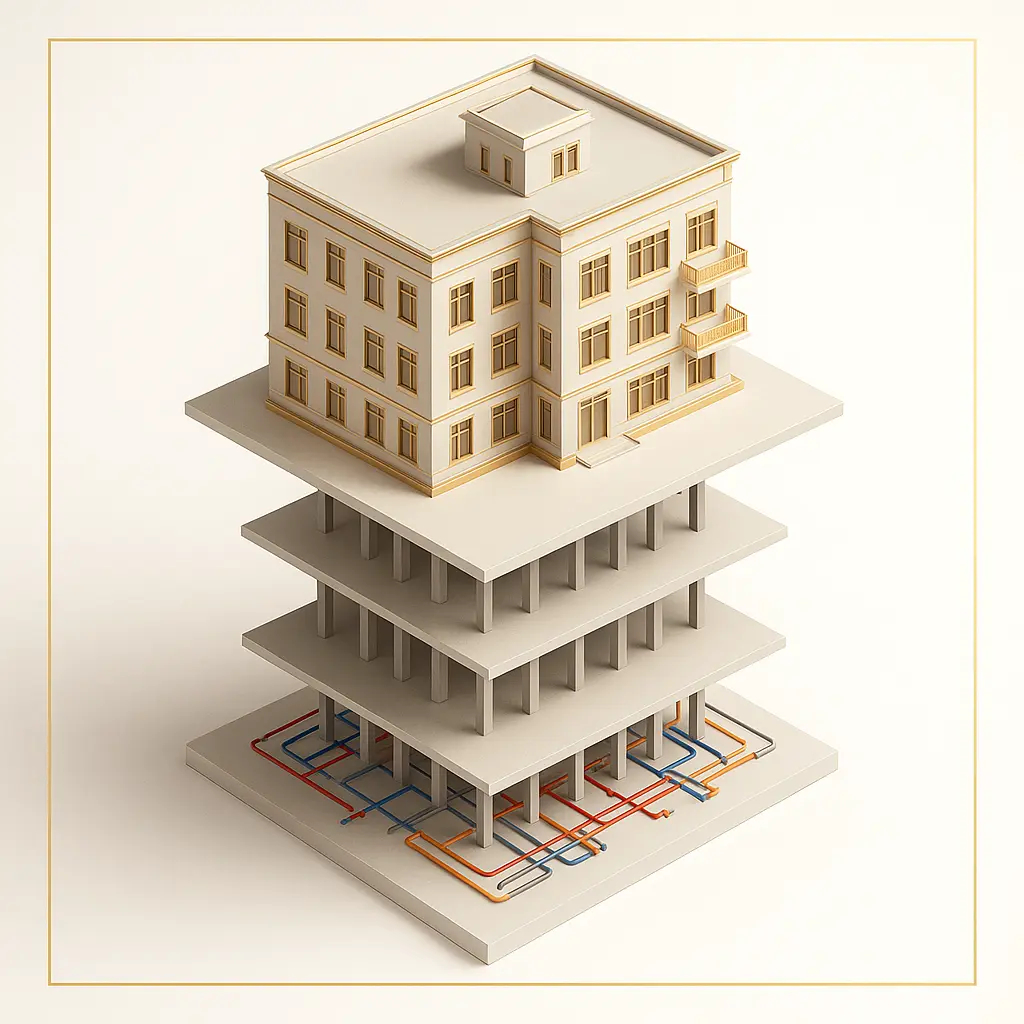Revit Modeling
At BIMARQ, we offer professional modeling using Autodesk Revit, transforming 2D ideas and drawings into accurate, scalable, and adaptable 3D models that serve all phases of a project from design to implementation.
What do we offer in Revit service?
- Architectural modeling (walls, doors, windows, massing)
- Accurate structural modeling of load-bearing elements (beams, columns, foundations)
- Spatial modeling of interior and exterior spaces
- Level coordination, facades, and sections (sections & elevations)
- Development of usable models for MEP and Clash Detection phases
Technologies we use:
- Revit 2024
- Revit LT + Enscape for initial rendering
- Convert DWG/PDF drawings to professional Revit models
Why choose us?
- Accuracy in detail and engineering standards
- Models that can be developed and integrated with other disciplines
- Rapid implementation within a specified timeline
- Technical support and continuous improvement of the model according to project requirements

