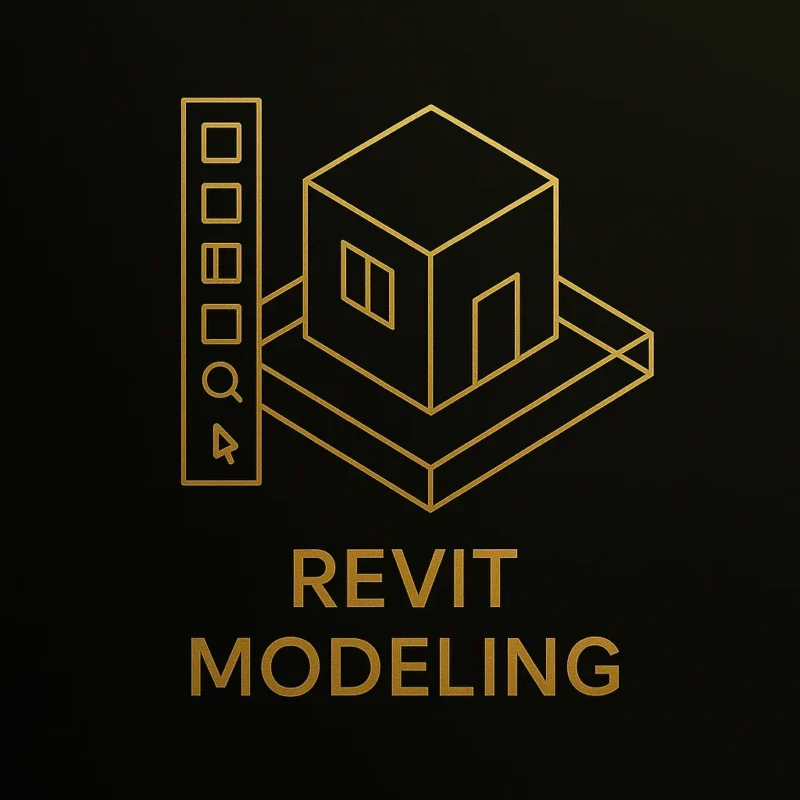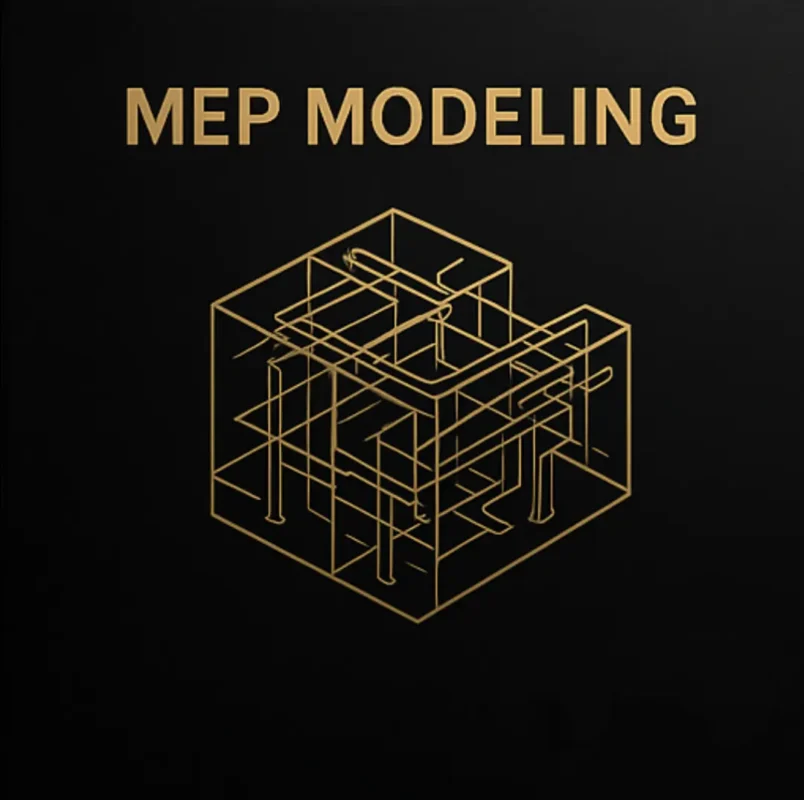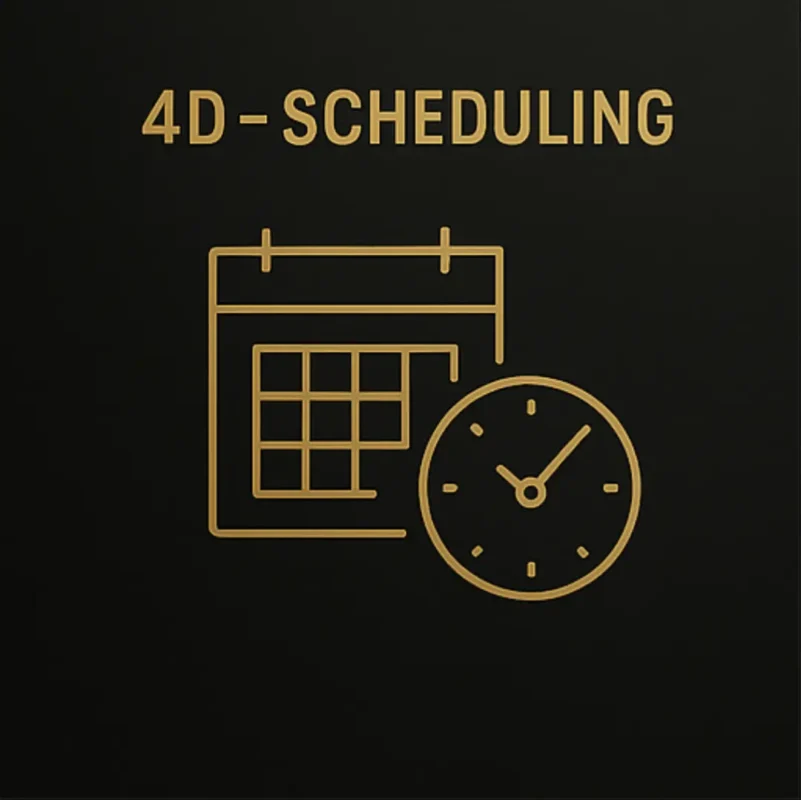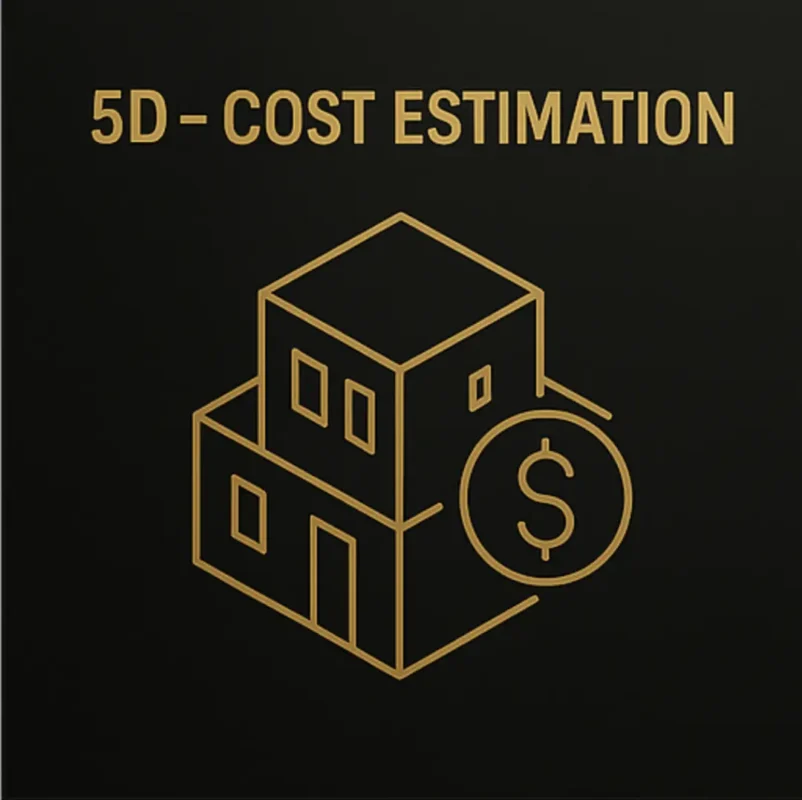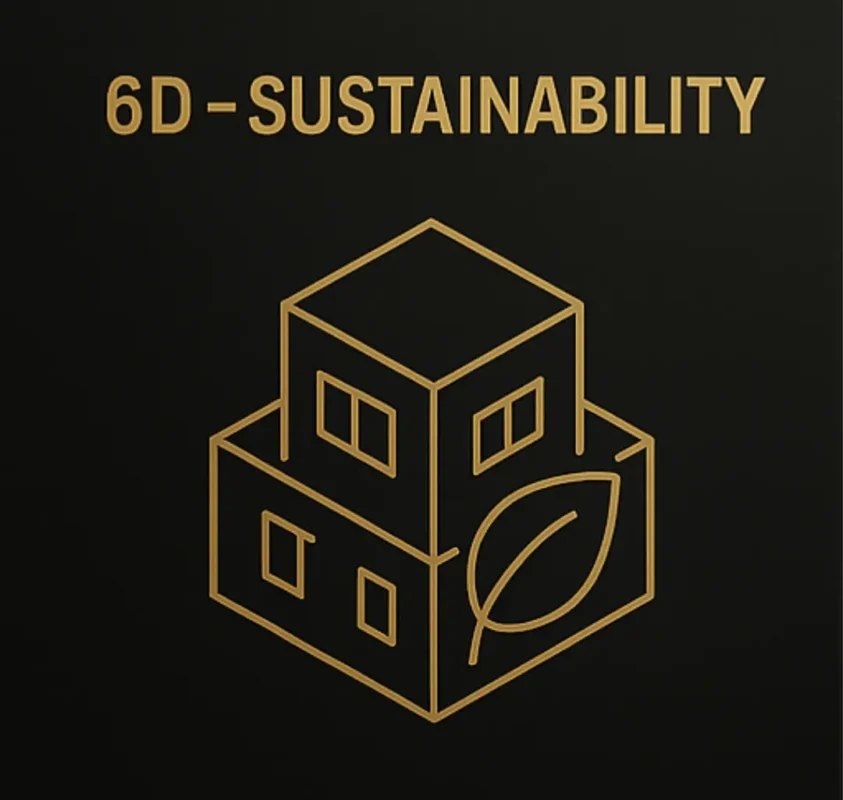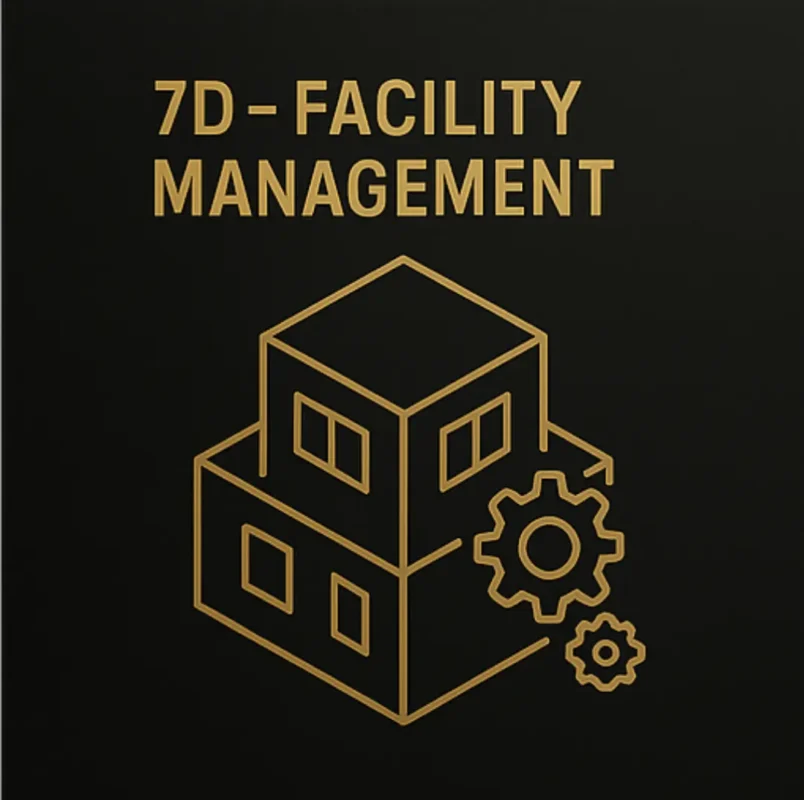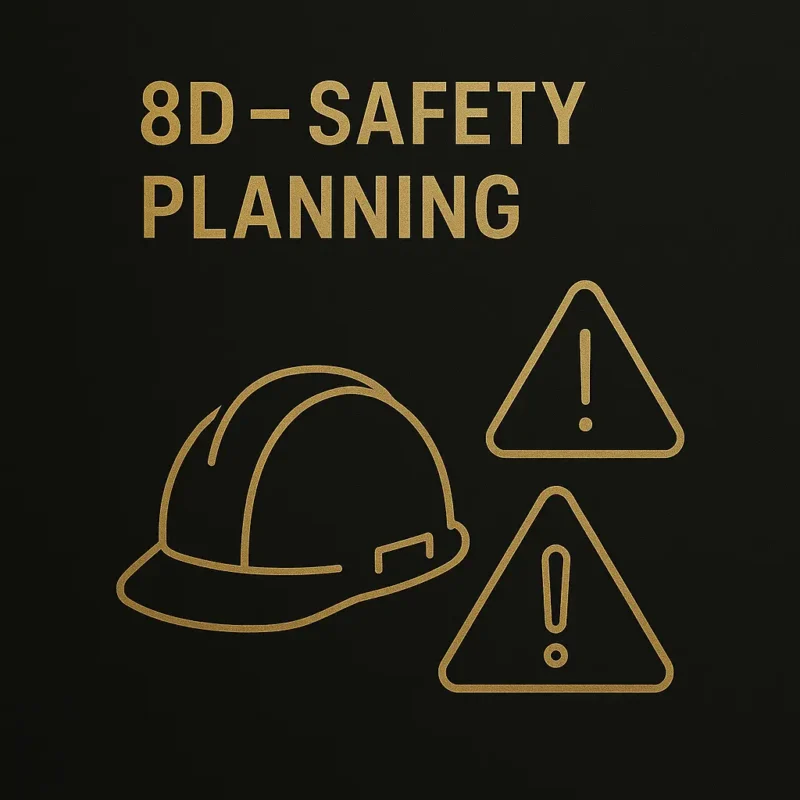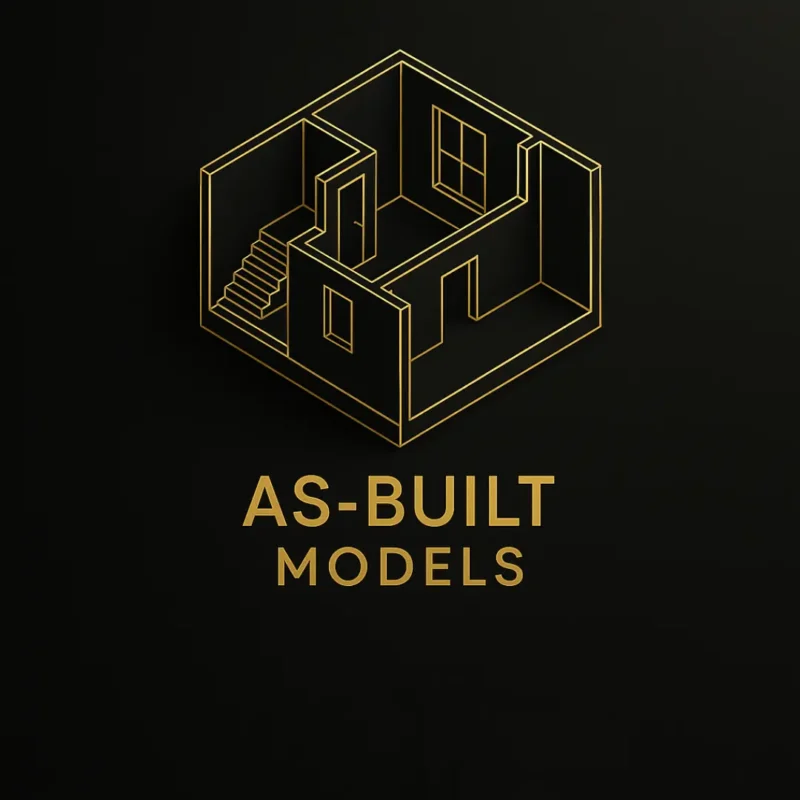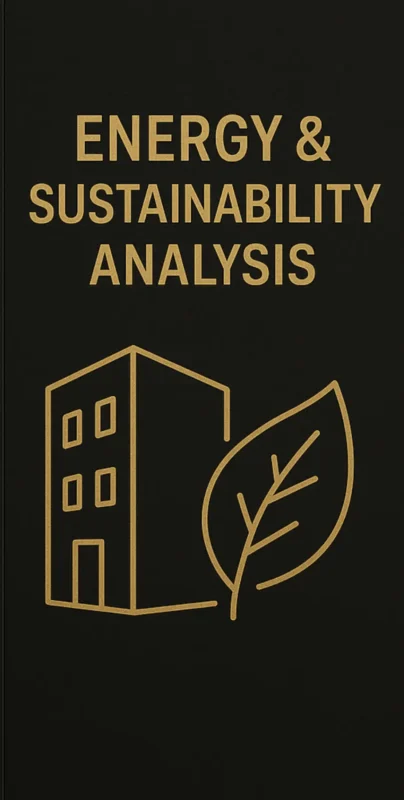Revit Modeling
Creating accurate 3D models for all disciplines (architectural, structural, mechanical, electrical) ensuring clear design and ease of execution, with high flexibility for development and modification.
MEP Modeling
Designing and coordinating mechanical, electrical, and plumbing systems within a unified model, focusing on operational efficiency and minimizing clashes during construction.
Clash Detection
Analyzing the model to identify clashes between different disciplines before construction, using tools like Navisworks, saving time and reducing on-site modification costs.
4D – Scheduling
Linking the 3D model with the project timeline, enabling visualization of project phases and easy, accurate progress tracking.
5D – Cost Estimation
Integrating cost data into the model, providing accurate estimates and real-time updates with any design changes.
6D – Sustainability
Analyzing building environmental performance (energy, lighting, ventilation) to achieve more efficient and eco-friendly designs aligned with green building standards.
7D – Facility Management
Linking the model with operational and maintenance data post-project completion, facilitating efficient facility management and component tracking.
8D – Safety Planning
Incorporating occupational safety elements within the model to reduce risks and improve working conditions onsite during execution.
9D – Smart Construction / As-Built Modeling
Producing a final model that accurately reflects the executed reality (As-Built), aiding project archiving and enhancing future project performance.
Interior Design Using BIM
Creating realistic interior models compatible with the overall model, accurately showing layout, finishes, and furnishings.
Energy and Sustainability Analysis
Conducting detailed assessments of energy consumption, natural lighting, and ventilation, supporting smart and environmentally efficient design decisions.

